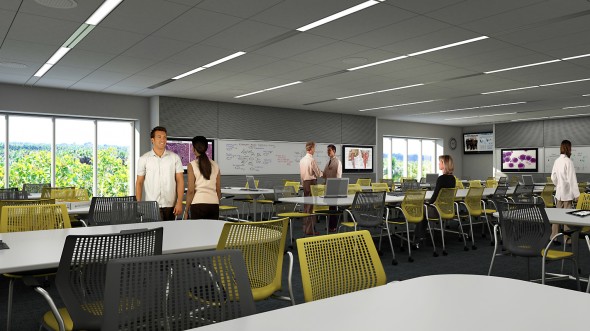College of Medicine renovations promote team-based learning

“This project will dramatically improve our students’ educational experience and facilitate future educational expansion,” says College of Medicine dean Dimitri Azar.
The College of Medicine has begun a $15 million project to update lecture halls and classrooms and add student lounges to three floors of the College of Medicine West Tower.
The renovations of the 83-year-old building’s second, third and fourth floors, expected to be completed by August 2014, will also update the aging mechanical and data infrastructure.
“This project will dramatically improve our students’ educational experience and facilitate future educational expansion and innovation within the College of Medicine,” said Dimitri Azar, the college’s dean.
“In turn, the university’s academic standing will be strengthened for years to come.”
The new learning spaces reflect a shift from passive, lecture-hall style instruction, to more active, group- and peer-based learning.
The new spaces will include 18 small group classrooms, two larger classrooms, a 220-seat auditorium and three new student lounges that can double as study spaces. The updates will also accommodate computer-based testing on site instead of in adjacent buildings.
College of Medicine administrators met with students, faculty, administrators and others for 18 months to get input on their needs for the new spaces.
“We relied heavily on input from our Learning Center Committee for what should be included in the plans for renovation,” said Kathleen Kashima, senior associate dean of students and interim senior associate dean for undergraduate medical education.
“More light was at the top of the list.”
Windows bricked over for years will be uncovered and new windows added in exterior walls, said Kashima. Frosted glass will be incorporated into interior hallways to let in natural light.
Second-year medical student Karl Becker joined the Learning Center Committee during his first year.
“One of the things we really wanted was to have a space that would facilitate team-based learning,” he said.
The larger active learning classrooms will have space for groups of six to eight students to work together at small tables.
“This room is great for case studies, where a hypothetical patient is presented and each group has to come up with a plan for the patient and then present it to the class as a whole,” Becker said.
“Some of the students will have graduated before the space is completed, but they are very happy to be seeing these improvements underway,” Kashima said.
