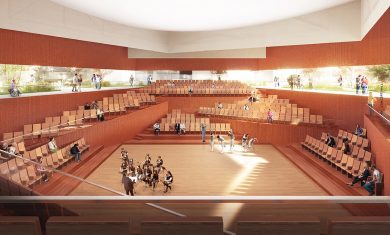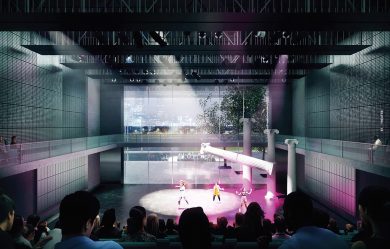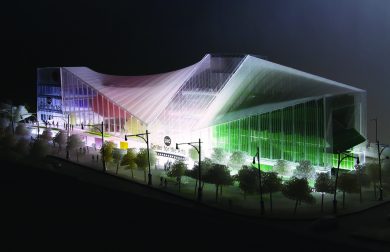OMA/KOO win UIC’s Center for the Arts design competition

The team of OMA and KOO LLC has been named the winner of an international competition to design an innovative “Center for the Arts” on the University of Illinois at Chicago campus that will serve as a gateway between UIC and the world and as a destination for innovative arts and cultural production.
The OMA/KOO project was one of three proposals chosen as finalists for the center that was shared with university leaders and the campus last month. The teams of finalists, including Johnston Marklee/UrbanWorks and Morphosis/STL, were tasked with producing compelling designs that not only represent the innovative work of the schools in the College of Architecture, Design, and the Arts, or CADA, but also contribute to UIC’s distinctive mission as an urban public university that seeks to be a leader both in research and in educating a diverse student body.

“We were fortunate to have three spectacular proposals, but OMA/KOO’s is exemplary in the way it provides physical and visual access to each stage of the dynamic process of creative production, reinforcing UIC’s mission to share knowledge with the broader world,” said Walter Benn Michaels, interim dean of CADA. “This design both creates a central space for thinking and making and provides a vivid image of the innovative work of the schools of the college. Practically speaking, it also provides a highly flexible phasing strategy.”
The center will be located on the northwest corner of UIC’s east side of campus at Halsted and Harrison streets in a currently vacant location known as Harrison Field. Visible from the three expressways as well as from downtown Chicago, and accessible from the CTA’s revamped UIC/Halsted Blue Line station, the OMA/KOO building will be a prominent landmark that bridges the West Loop and campus.
Shohei Shigematsu, a partner of New York-based OMA, said the design was inspired by the campus’ original designer, Walter Netsch, by reinterpreting his principles to conceive “a unique flexibility” for the concert hall.

“We are honored to be awarded this project that will serve as a new cultural anchor for the students of UIC and the city of Chicago. Our design focuses on fostering dialogue between performance and the public — the new building will be a connector between the city and UIC’s urban campus,” Shigematsu said. “In collaboration with the College of Architecture, Design, and the Arts and the School of Theatre and Music, we hope to create an openness and extreme accessibility by introducing a new platform for the diverse activities of UIC.”
As a public, urban hub for performance and gathering, and a home for the School of Theatre and Music, the project required an 88,000-square-foot building with a 500-seat vineyard-style concert hall and a 270-seat flexible mainstage theater, as well as instrumental and choral rehearsal halls and theater production shops. Also included are supporting facilities, a donor lounge, a small café/jazz club and exhibition space.

OMA/KOO’s concept design proposes two towers: a student tower that faces the campus and opens to a performance park along the Peoria Street bridge, and a public tower that looks to the cityscape and opens to a Phase One screening plaza along Halsted Street. Large ramps flow from the street to an “accessible topography of performances” on the second level, connecting the outdoor and indoor performances spaces, including the concert hall between the towers, and the Phase Two mainstage theatre on Halsted Street. Production spaces line Harrison Street on the ground floor.
The center has a translucent, tent-like roof with embedded photovoltaics that stretches from and between the towers, covering the concert hall and the mainstage theatre. The colors of the performance space volumes would shine through the translucent areas.
Jackie Koo, founder of KOO, said feedback from the users during a midterm project review was helpful in guiding their design. She said she was particularly impressed with the “high level” of architectural thinking she found in the work of the other proposals.

“It is a great honor both as an UIC alumna and as an architect practicing in Chicago to be part of such an important cultural project,” Koo said. “We wanted our design to transparently showcase the pedagogy of CADA and how UIC is a school that succeeds at educating future creative leaders while being accessible to all.”
The three finalists were chosen from an international pool of 36 teams that responded to a public request for qualifications. The final decision by the selection committee was reached in consultation with university, college and school leadership.
The selection committee consisted of William Bradford, AIA, associate director of the Office of Capital Planning and Project Management at UIC; Judith De Jong, RA, associate dean of CADA; Fernando Howell, director of the Office of Capital Planning and Project Management at UIC; Qu Kim, RA, assistant director of construction capital programs for the University of Illinois System; John Syvertson, FAIA, member of the UIC Design Review Committee; and David Taeyaerts, AIA, UIC campus architect.
Currently, university and CADA officials are in the process of raising the anticipated $94.5 million construction budget through private and public funds.
