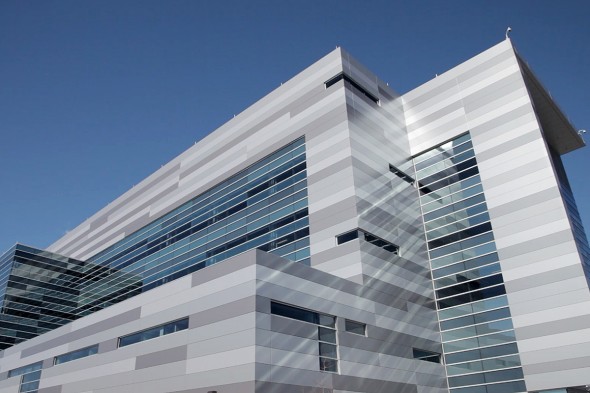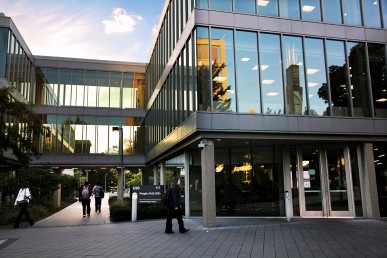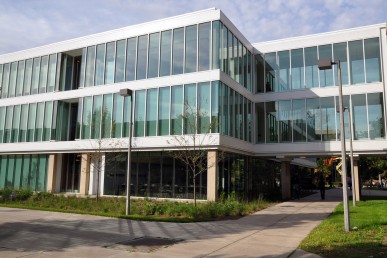Mile Square Health Center earns gold for green features

The new Mile Square Health Center building has sustainable features such as a green roof, energy-efficient light fixtures and permeable paving. “As soon as people step onto the pathway and start their passage into the building, they feel a sense of well-being,” said Grainne Cassidy, assistant director of Capital Programs.
While physicians help patients inside the new Mile Square Health Center, the building itself is also improving quality of life.
The facility, which opened in January at the corner of Wood Street and Roosevelt Road, was designed with sustainability in mind — environmental, economic and social. For its conservation efforts, Mile Square is the latest building on campus — and the first on the west side — to receive LEED Gold certification by the U.S. Green Building Council.
“As soon as people step onto the pathway and start their passage into the building, they feel a sense of well-being,” said Grainne Cassidy, assistant director of Capital Programs. “There’s a lot of natural light and sky views. It has a very therapeutic feel to it.”
Renovations to two classroom buildings, Douglas Hall and Lincoln Hall, also earned LEED Gold certification. LEED is an internationally recognized designation that means a building was designed and constructed using sustainable practices. Gold is the second-highest ranking in the four-tier system.
“Having three buildings demonstrates the chancellor’s and the administration’s commitment to sustainability and energy conservation, and that we continue to be a leader in that field,” said Mark Donovan, vice chancellor for administrative services.
Construction began on the five-story, 122,000-square-foot Miles Square clinic in September 2012, with sustainability included in the planning process.
Sustainability checklist
- a green roof and reflective roofing that reduces the amount of heat drawn into the building
- indigenous species and the green roof reduces potable water irrigation by 72 percent while providing habitation for local species of birds, butterflies and bees
- energy-efficient light fixtures, sensors and recovery systems that save about $39,000 per year in energy costs and reduce carbon emissions by 64 percent
- high-efficiency flush fixtures and motion sensors that reduce water use by 32 percent in restrooms
- low-VOC carpet, paint and furniture to reduce chemicals and improve air quality
- permeable paving in the parking lot, the green roof and vegetation which manages storm water and reduces water run-off by 20 percent
- Forest Stewardship Council-certified wood representing 95 percent of the wood used for building construction and interior finishes
- renewable energy supplied by green companies
- easy access to public transportation.
“We remediated and reinvigorated a brownfield site and overall, it’s cleaner for the urban environment,” Cassidy said. “The site is 65 percent open space, with just a little over a third taken up by the building. The landscaping contributes to health and wellness to create a therapeutic environment.”
Conservation measures such as erosion control and soil retention were also factored into construction, she said. “If you don’t have those in place, it feels like a dust bowl,” Cassidy said. “That’s not good for people who have respiratory illness.”
The building was funded in part by a $12 million competitive grant for the construction of federally qualified health centers under the Affordable Care Act. It’s the first such center to offer urgent care and specialty care in the Chicago area.
“This building really shows a broad aspect of sustainability — it’s energy efficient and reduces its environmental impact, but it’s also providing a great social service to the community, and that’s another aspect of sustainability that we often forget about,” said Cynthia Klein-Banai, associate chancellor for sustainability. “It supports the work we do in the community.”
Construction provided 92 full-time jobs, with 40 percent held by underrepresented workers. Moody-Nolan Architects, the largest African American-led architecture firm in the country, designed the building.
The facility has an education component, Klein-Banai said, with signs pointing out green features and an animated video that will play in the waiting rooms and lobbies. “It will provide ideas for people to take home and educate the community on green infrastructure,” she said.
Going for a four-peat
Mile Square is the third UIC building to receive LEED Gold designation, joining classroom buildings Douglas Hall and Lincoln Hall, which were certified gold after renovations in 2012 and 2010.
Douglas and Lincoln use a geothermal well system, shared with Grant Hall, that provides energy to heat and cool the buildings. A well field drilled into the ground acts like a heat pump. Water flowing through the system can draw or reject heat.
Both classroom buildings have rooftop solar panels that provide at least 10 percent of the energy used in each building.
Other green features include automated interior lights, automated blinds, water savers, low-emitting paints, recyclable flooring materials, sustainably harvested wood, permeable pavement and energy-efficient landscaping.
UIC plans to add a fourth LEED-certified building with construction of the Advanced Chemical Technology Building set to begin this spring just south of the Science and Engineering South building.
“We want a minimum of gold” for the new building, said Mark Donovan, vice chancellor for administrative services.


