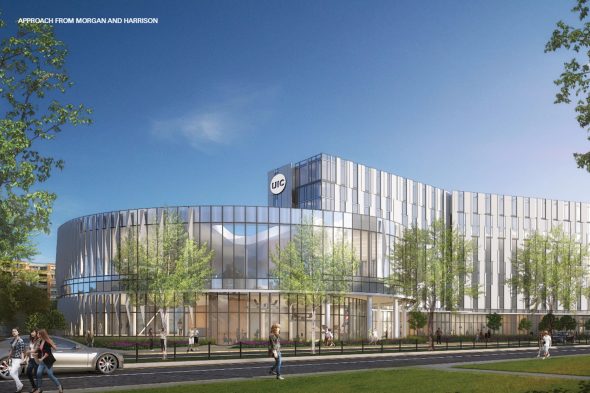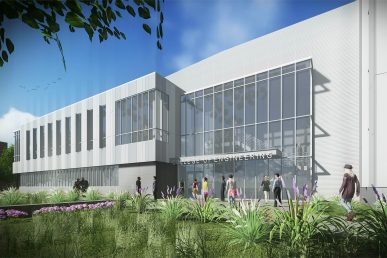Campus improvements

A live-learn community facility will house 500 students, as well as include instructional spaces. (Illustration: American Campus Communities)
As the academic year moves forward, plans for campus improvements do, too.
Construction for two UIC projects, including one new College of Engineering building and one new live-learn community, will begin in January. The projects are part of a decade-long framework for the physical development of UIC, called Envisioning Our Future: 2017–2027 Plan.
Another building project reflected in the plan, which is actively being fundraised for, is part of a dean’s vision to make more room for UIC’s growing engineering and computer science programs.
All three buildings will help the campus meet the plan’s priorities of supporting scholarship and research and improving the student experience.
“Our capital infrastructure must reflect the quality and impact of this institution if we are to achieve our educational, research and engagement goals; attract the best faculty and staff; and provide much-needed facilities for students,” wrote Chancellor Michael Amiridis in a July campus email about the additions.

The Engineering Innovation Building will be the first new academic building on the east side of campus since 1991.
For students, faculty and staff in the College of Engineering, the new 50,000-square-foot Engineering Innovation Building will house instructional space, research labs and faculty and staff offices. The Engineering Innovation Building will also include the university’s first high-bay structural research lab, where researchers can carry out a wide range of tests on large-scale structural components. A groundbreaking ceremony is scheduled for Nov. 17.
Other labs will be built “so they can be very flexible,” said David Taeyaerts, associate vice chancellor of learning environments and campus architect. “The space and infrastructure is all there to accommodate a range of different research types within the engineering field,” he said.
At its planned location, the northern part of Parking Lot 5, the building will provide room for three of the college’s departments — chemical, mechanical and industrial engineering, and civil and materials engineering — concentrating the College of Engineering in one area on the east side of campus by fall 2019. The facility will be the first new academic building on the east side since 1991.
The Computing, Design, Research and Learning Center — a more than 150,000-square-foot, six-story building — is also being planned. By the project’s envisioned completion date in 2021, the college hopes to have a place for the engineering community — including housing for UIC’s Department of Computer Science — to have access to more classrooms, interactive learning spaces and computing research labs in an area adjacent to the Engineering Research Facility on Taylor Street. The project has already received $4 million in gifts and multiyear pledges from more than 30 donors, who are being recognized as members of the college’s Founders Circle in a quiet phase of fundraising. More public fundraising will start at the beginning of 2018.
The placement of the two engineering buildings around an open green space, and also near three existing science and engineering buildings, will enable opportunities for people to engage and interact near their classes and labs.
“We’re creating what we envision as a College of Engineering quad,” said Taeyaerts, referring to the engineering corridor and Memorial Grove.
The facilities will also help the college accommodate the increasing number of students enrolled in engineering and computer science programs, now and in the future. Peter Nelson, the college’s dean, believes that enrollment could grow from 5,000 to 7,500 once the buildings are constructed. Engineering already has more than doubled its number of students since 2005.
To address the university’s overall projected enrollment growth — an increase of 5,000 to 10,000 students over the next 10 years — UIC will build its first living-learning environment. The community, which will be entirely financed through a public-private partnership with American Campus Communities, will be located near Harrison and Morgan streets. It’s expected to house more than 500 students by fall 2019 in a mix of traditional dorm rooms and suite-style units. The building will include lounges for studying and student interaction, offices, laundry rooms, a fitness center, a coffee shop, and more.
“This is the first in a long process of ultimately replacing all of the east campus housing stock,” said J. Rex Tolliver, vice chancellor for student affairs. Campus leaders are planning to demolish existing dorms on the east side that have passed or are nearing their 40-year mark, such as the Commons and Courtyard residence halls.
On the academic side, the complex of buildings will include active learning classrooms, ranging in size from 32 to 288 seats, informal learning oases and a C-Stop with a help desk and printing. The facility will also replace the Stevenson Hall classroom building, which has a significant amount of deferred maintenance and cannot support the needs of large classes.
“I think [this project] and the plans we have for the future are going to go a long way in furthering our record of enrollment growth,” Tolliver said. “They’ll make us competitive in terms of what we’re offering to students, and we will continue to be a first-rate option for students and families.”
